The auditorium, related break out space and Education and Training offices are located within space currently occupied by the upper Gallery level of the Library. These spaces will be served by the new lift core and the main Treasury stair, which will be extended from first to third floor level.
Project Pegasus
Home › Project Pegasus › Project Overview › Proposed Third Floor
Proposed Third Floor
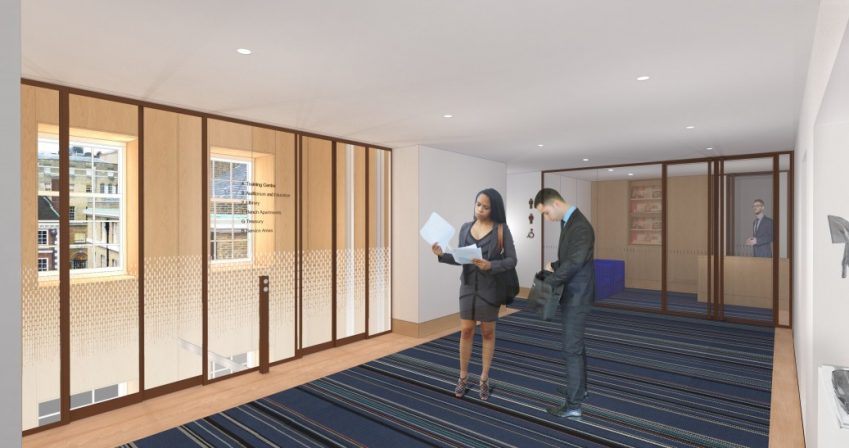
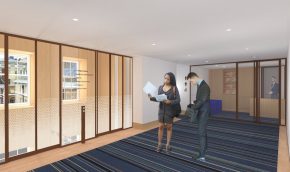
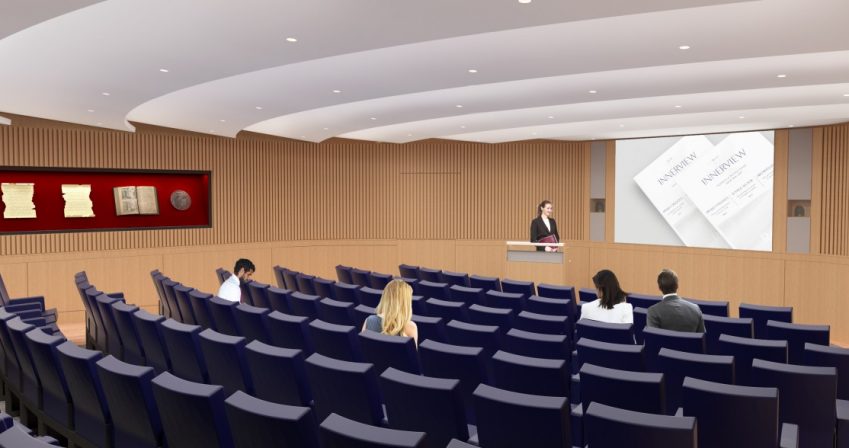
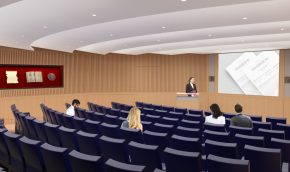
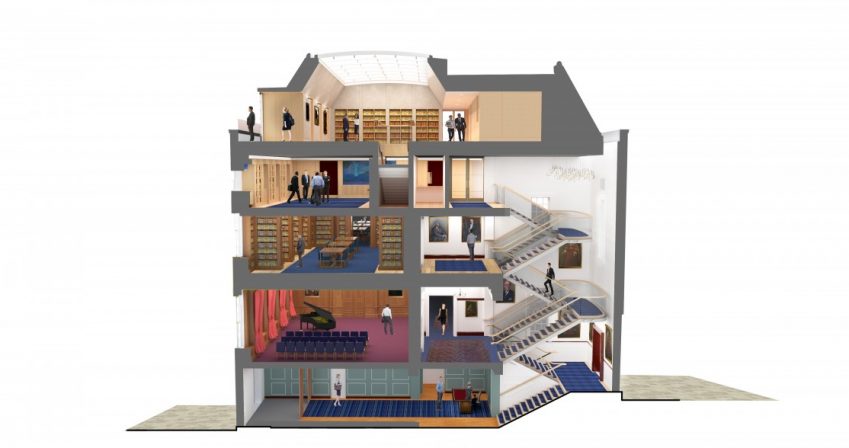
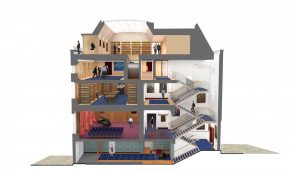
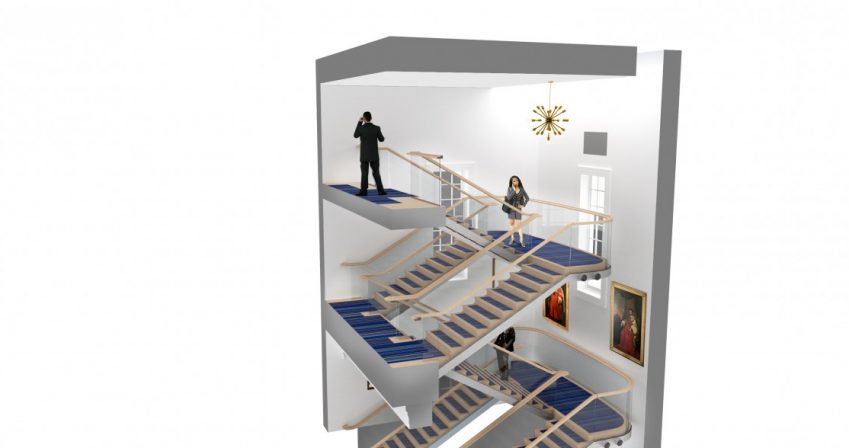
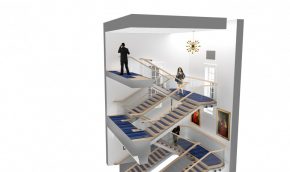
Third floor lift lobby
Lecture theatre
Side elevation of the completed works from ground to fourth floors
View of the main staircase
A stair is constructed between third and fourth floors to allow people to move between the auditorium and training rooms on the fourth floor. This stair will complement the lift service.
The auditorium contains 120 seats arranged in a horseshoe shape with a raked floor and offset seating to maximise visibility to the stage and screen. State of the art audio visual installations and carefully integrated lighting will be matched with the very best acoustic and interior design to ensure the ideal environment for lectures and other events. Comfortable seating will include integral tables for taking notes or the use of tablet computers.