The layout of the Library will be largely preserved at second floor level, although spatially it will be significantly adapted by the infilling of the third floor Gallery above to create the Education and Training Centre.
Project Pegasus
Home › Project Pegasus › Project Overview › Proposed Second Floor
Proposed Second Floor
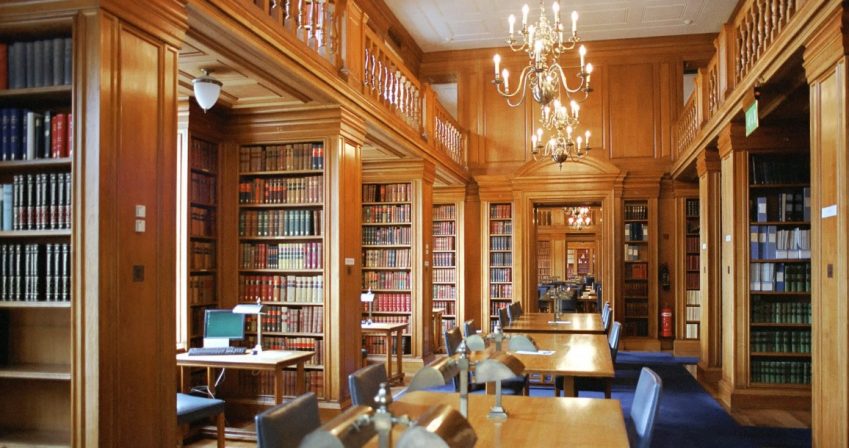
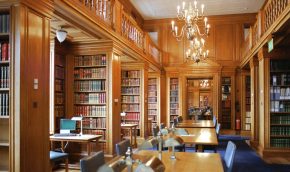
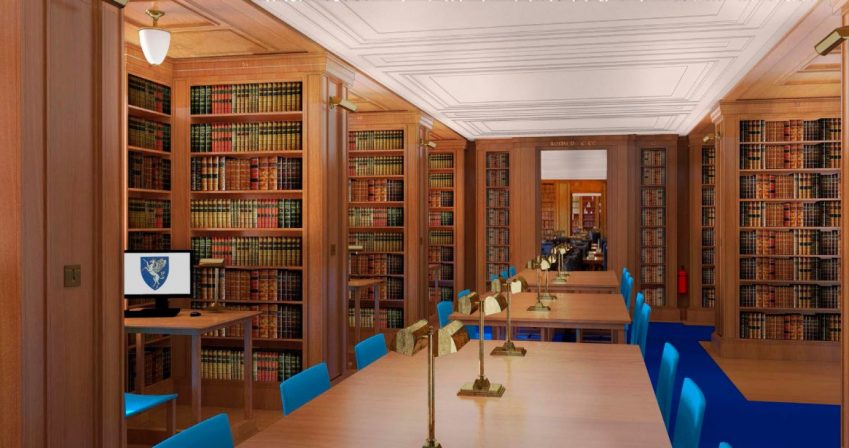
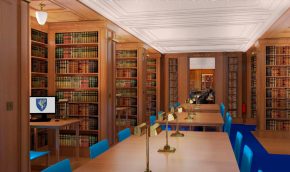
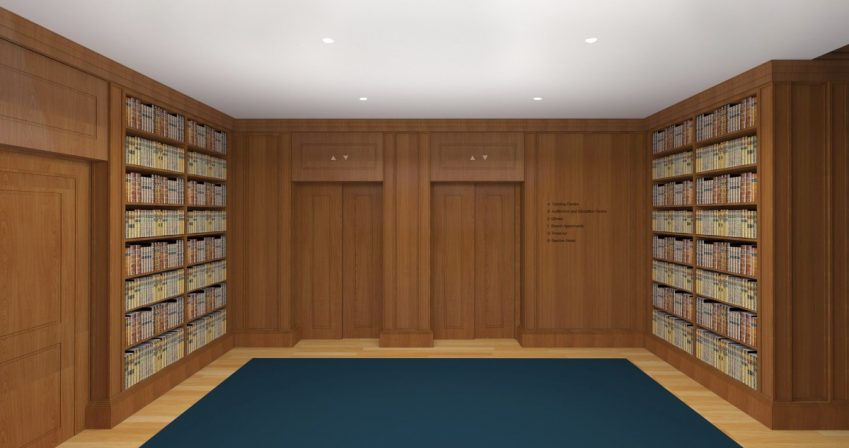
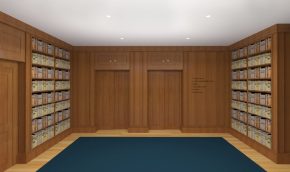
Existing Library Room C
Proposed Library Room C with lower celling to allow construction of the Education and Training Centre on the third floor above
Proposed view of the lift lobby in the Library
The infill floor will be formed in steel and concrete to maximise acoustic isolation between the floors.
Where new finishes are required, the approach to the interior design will follow the existing form, with a firm focus on crafted oak joinery with moulded details.
Visitors to the Library will enter through the main South Terrace entrance and use the new lifts, although the existing Library entrance will be maintained. Library users will enter into a new space lined with books and with clear sight lines to the Library desk, which will be maintained in its current position. Existing Library offices arranged off the Library stair will be maintained and refurbished.